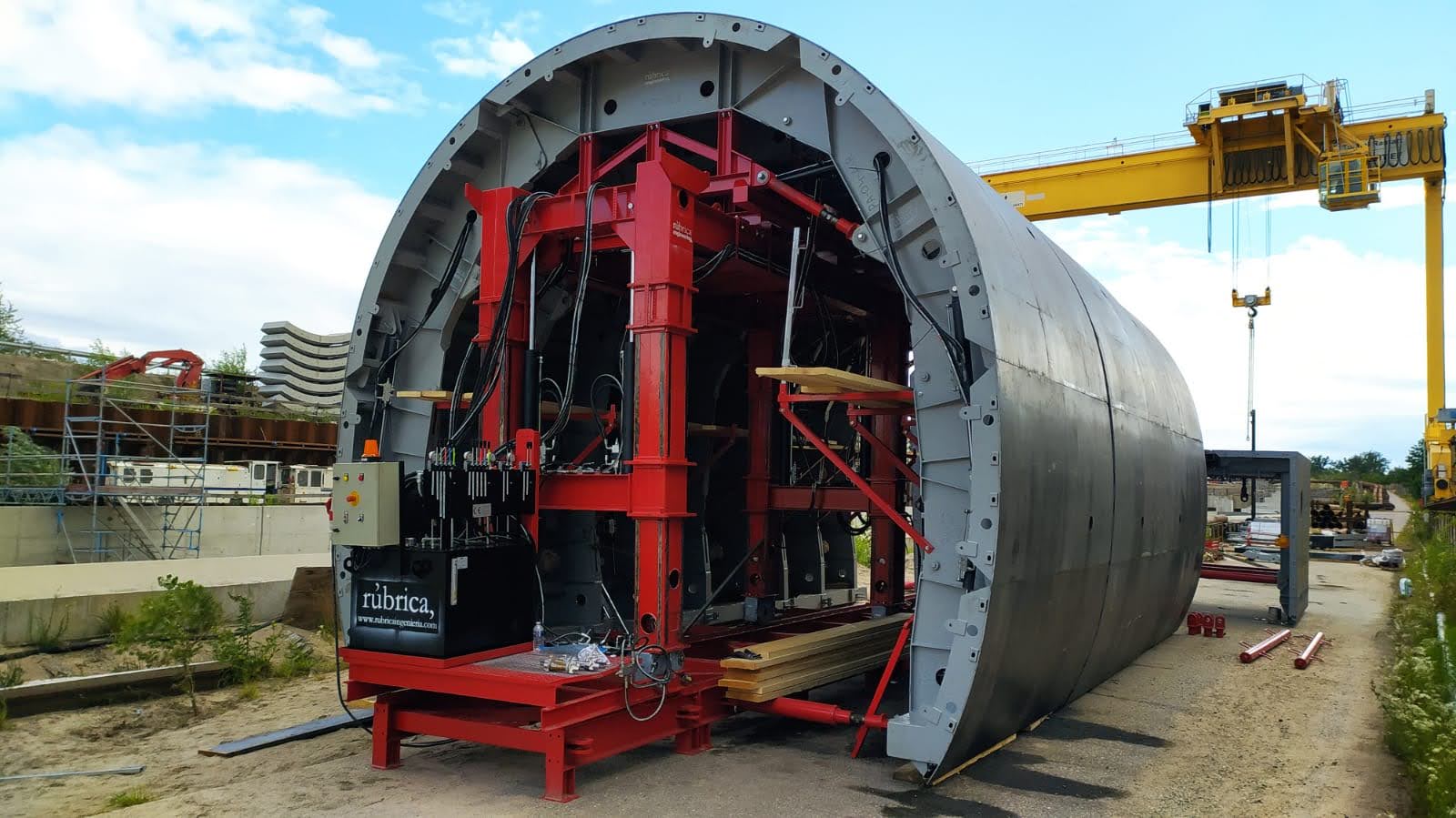Tunnel formwork
The project has 8 connecting galleries with similar geometries but different dimensions between them. The construction of each gallery is divided into four phases of execution due to the fact that it has different sections. The 4 phases of the 8 galleries are studied together to offer tunnel formwork systems that adapt to all configurations with the least number of possible changes, thus reducing the final cost of the equipment.
The gallery has several sections, a small manhole and a larger interior. This is important because it is taken into account in the design of all the formwork to allow its access and removal from the interior of the gallery. In addition, all the material is designed to be transported from one gallery to another, minimizing assembly and disassembly work.
The first two phases are the ground and the starter wall. For this, simple formworks are designed that allow easy assembly and disassembly, good finishes and precise tolerances.
In the third phase, the central cavity of the gallery, which is the largest, is concreted. The formwork can be folded on itself, reducing its size by 50% to allow access to the interior of the gallery through the small entrance section. The formwork traveller also serves as a transferring traveller of the material to the interior of the gallery for its assembly. The tunnel formwork, it has an efficient pneumatic vibrating system and a hydraulic system that allows all movements to be carried out, reducing the manual work of the operators and thus increasing their safety.
The tunnel forms have windows for pouring concrete with injection tubes, closure systems and plugs to achieve a smooth coating surface.
In the fourth phase, the two entrance sections to the gallery are concreted. Its section is smaller and variable. The tunnel formwork allows the two different sections of the entrance to be concreted at once. Flat closing panels and other curved ones that allow the complete concreting of the lining are designed. They also have a pneumatic vibration system and a hydraulic system that allows opening and closing.
All the tunnel formwork are transported to the next gallery where it is adapted to the new geometry.
This project has been designed and developed with our strategic partner MEVA


